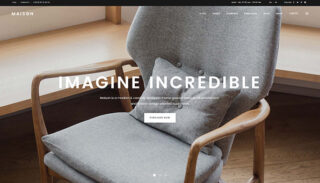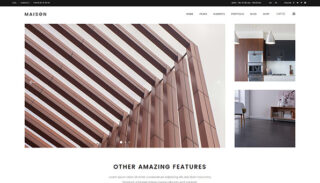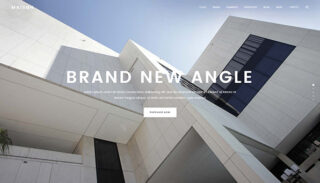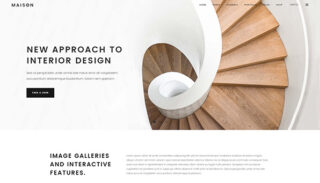Permitting
At SDA Creative Studio, we specialize in helping homeowners, developers, architects, and contractors navigate the complexities of the permit drawing and building approval process. With years of experience in the local regulations and building codes, our team is dedicated to ensuring your project progresses smoothly from concept to construction. Whether you’re planning a renovation, new build, or commercial development, we provide comprehensive services that streamline the permit process and ensure full compliance with county and city ordinances.
Why Permit Drawings Are Crucial for Your Project
obtaining the necessary permits and approvals is a critical step in the building process. Permits ensure that construction is safe, up to code, and doesn’t interfere with surrounding properties or utilities. Permit drawings are detailed, professional blueprints that outline your project’s scope and design in accordance with local building codes. These drawings serve as the foundation for your permit application and are often the first thing reviewed by building departments before approval.
Without accurate, well-prepared permit drawings, your project could face costly delays, fines, or even require a complete redesign. At SDA Creative Studio, we provide expert design and drawing services that adhere to local laws, ensuring that your project is fully compliant from the start.
Our Process
1. Comprehensive Site Analysis & Evaluation
The first step in creating permit drawings is understanding the specific requirements for your project’s location. Every property is unique, and local zoning regulations, property lines, utility connections, and environmental factors play a role in shaping your project’s design. Our team conducts a thorough site analysis to evaluate these factors, ensuring your designs are realistic and compliant.
2. Detailed Architectural Drawings
Once we’ve completed the site analysis, we create detailed architectural drawings that outline every aspect of your project. These drawings include floor plans, elevations, sections, and specific details that illustrate how your building will meet local building codes. Whether you’re building a single-family home, a multi-unit development, or a commercial property, our architectural drawings are tailored to your project’s needs.
3. Structural Engineering Drawings
In many cases, permit drawings need to include structural engineering details to demonstrate the integrity of your design. Our team works closely with certified structural engineers to produce drawings that outline the materials, dimensions, and construction methods that ensure your building is safe and sound. These plans are often required for load-bearing walls, roofs, foundations, and other key structural elements.
4. MEP (Mechanical, Electrical, Plumbing) Drawings
Mechanical, electrical, and plumbing (MEP) systems are essential to any building, and Los Angeles County has strict guidelines governing these systems. We ensure that your MEP drawings meet the highest standards and comply with all local regulations. Our MEP experts design efficient, safe systems for heating, ventilation, air conditioning (HVAC), electrical wiring, and plumbing to make sure that all elements are properly integrated into your permit package.
5. Energy Efficiency & Sustainability Compliance
California is known for its commitment to sustainability and energy efficiency. Our team ensures that your project meets all energy codes, including Title 24 regulations for energy efficiency, as well as any other sustainability requirements. From passive design features to solar power and water conservation, we provide solutions that not only help you get approved but also contribute to a greener future.
6. ADA Accessibility Compliance
Ensuring your building is accessible to people with disabilities is not only a legal requirement but also an important part of creating an inclusive space. We provide permit drawings that meet the accessibility standards outlined in the Americans with Disabilities Act (ADA) and ensure that your project complies with local accessibility codes.
7. Landscape & Site Design
In addition to architectural and structural planning, landscape and site design is another crucial component of your project’s permit approval. Whether you’re landscaping your yard, designing parking lots, or planning outdoor spaces for a commercial project, our landscape architects create designs that enhance your property and meet zoning and environmental regulations.
Our Difference
Local Expertise & Experience
We understand complex building regulations and zoning codes. Our team is experienced in preparing permit drawings that meet these requirements and ensuring your project complies with all local laws.
Comprehensive Service
From initial site analysis to final approval, SDA Creative Studio offers a complete range of services to support your permit application. We coordinate all aspects of the process, making it easier for you to focus on your project.
Attention to Detail
Our team ensures that every detail of your permit drawings is accurate, complete, and professionally presented. This attention to detail helps prevent costly delays and ensures that your application meets the high standards of local building departments.
Efficient Process
We understand the importance of time in the construction industry. Our team is dedicated to delivering high-quality permit drawings on time and helping you navigate the approval process as quickly as possible.
Sustainable & Innovative Designs
We integrate sustainable design principles into every project, helping you meet environmental standards while reducing operating costs in the long term.
Contact Us Today
Ready to take the next step in your project? Contact SDA Creative Studio for professional permit drawing and building approval services. Let us handle the complexities of the permit process so you can focus on bringing your vision to life.
Reach out to us today to schedule a consultation and start your journey toward building approval!
We Specialize In
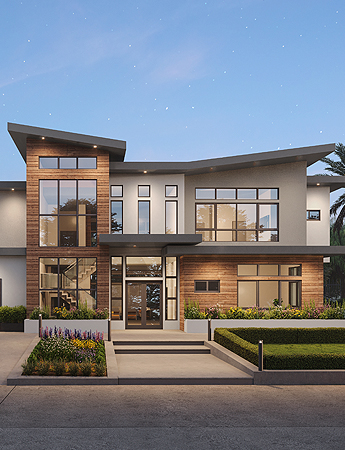
Custom Single-Family Residences & Additions
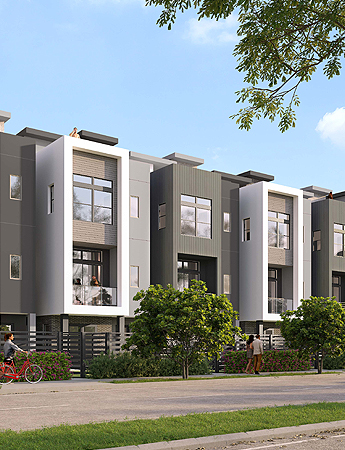
Multi-Family Residential
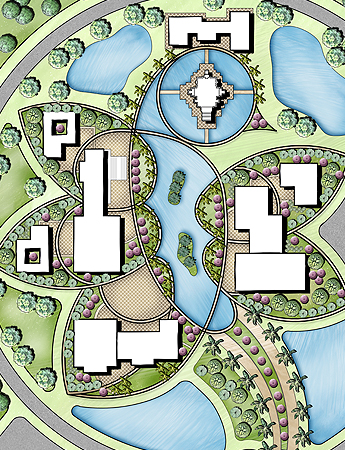
Mixed-Use Development
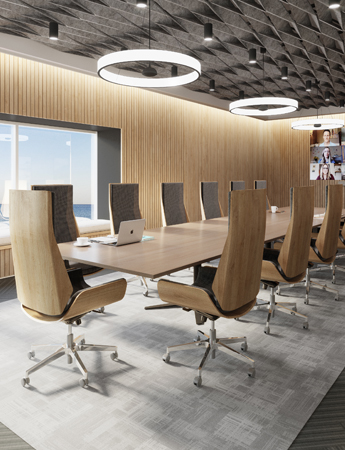
Office & Retail Tenant Improvement

Keyur Maru
Owner, Principal
As the Principal Architect at SDA, Keyur leads a dynamic team of professionals, driving the firm’s commitment to excellence and client satisfaction. His vision for the future of architecture aligns with SDA’s mission, making him an integral part of the firm’s continued success. Keyur is driven by a passion for creativity and innovation. From the initial concept to the final design, he aspires to delve into the unique stories that shape every clients vision.

